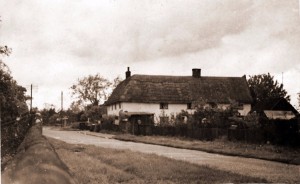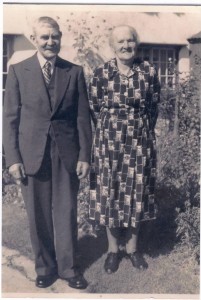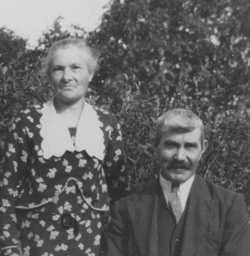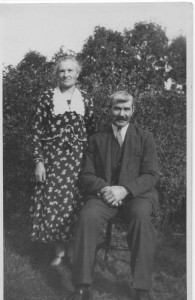My mother, Winnie Coates, nee Clarke was the youngest of eight children born to Ellen and Charles Clarke. I was born in London and we lived in a modern flat with all mod cons. It was completely different visiting my Nanna and Grandad. They lived in the right hand cottage in Church Road, shown in the photograph here of Church Road (and below right).
It was, quite literally, two up, two down. Entering through the storm porch, the front door (which was only rarely locked and even if it was, the key was on a ledge in the porch), led directly to the dining/sitting room which was probably about 12 feet by 10 feet. Nanna and Grandad’s chairs were either side of the fireplace and everyone else sat on the sofa or at the large dining table. A door led to the kitchen which was a little smaller. I believe there was no water or electricity for a long time but I remember a single light bulb in both rooms. There was a cold water tap over the sink but there was no drainage apart from a bucket under the plug hole! You had to remember not to turn on the tap if the bucket was being emptied outside (and not to empty the bucket into the sink which I believe my father did on one occasion!). A small kitchen table and a couple of free standing cupboards completed this room, but I can remember there was always a large glass jar holding pickled eggs!

Ellen and Charles Clarke lived on the right of this row of cottages in Church Road. You can see Nash’s Farm wall on the left.
A door led upstairs straight into one of the bedrooms and you walked through this to reach the other bedroom. They both had iron bedsteads with feather mattresses and oil lamps. There were wash stands complete with water jugs and basins and a “goesunder” beneath the beds. The first bedroom had a single bed as well, which was where I slept. I loved waking up to the sounds of birds on the thatch roof and the chickens.
Outside, there was the washhouse where a fire would be lit under the copper every Monday. It also housed an enormous (to me) mangle. Next door was the barn, where the wood was kept along with garden implements, odds and ends and a few rodents!
 Passing to the rear of the washhouse and barn was another small rickety shed. Inside was a wooden bench with a hole cut in it and another piece of wood to cover the hole. Under the hole was a bucket. This was the toilet! Newspaper, torn into squares hung on a nail and the lock was a piece of string and another nail. After Grandad died, it was down to visitors to dig a large hole and empty the contents of the bucket in it! In Spring, I remember the bucket’s contents were emptied into a trench and runner beans planted.
Passing to the rear of the washhouse and barn was another small rickety shed. Inside was a wooden bench with a hole cut in it and another piece of wood to cover the hole. Under the hole was a bucket. This was the toilet! Newspaper, torn into squares hung on a nail and the lock was a piece of string and another nail. After Grandad died, it was down to visitors to dig a large hole and empty the contents of the bucket in it! In Spring, I remember the bucket’s contents were emptied into a trench and runner beans planted.
In spite of this I loved visiting them My mother who sadly died in 2013 remembers it was her job to fetch milk in a jug and to feed the chickens and a pig.
Thank you so much for this Marion. You paint such a clear picture here. Marion kindly provided more photographs and you can see Ellen’s obituary here and Charles’s obituary. Also an obituary for Arthur Crocker who was son-in-law to Ellen and Charles. The lower photograph of Charles and Ellen was provided by Sharon (Rose) and she confirms this was definitely taken outside their Church Road cottage.
D: 1940 C: 20th century
1876-1971



0 Comments